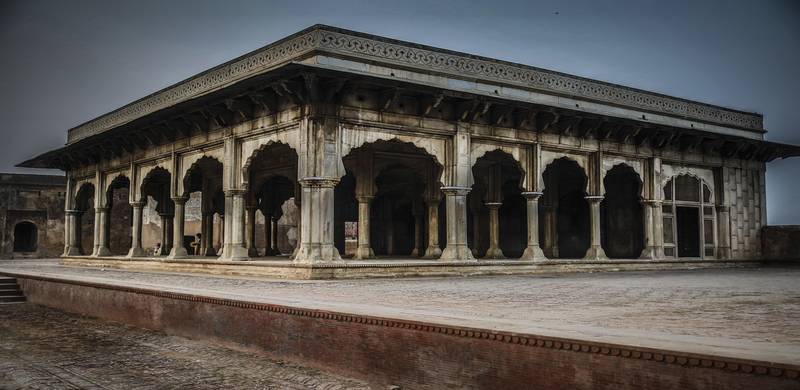
In the previous parts, I wrote about the history and some mesmerising, renowned monuments of Lahore Fort. This piece would feature Shah Jahan’s Quadrangle inside the Lahore Fort, which is not frequented by tourists.
Shah Jahan’s Quadrangle is a work of stunning art constructed in white marble which sparkles in the sunlight and glitters in the moonlight. At night, this place gives a different look and feel and the marble glows in the moonlight. It’s a romance!
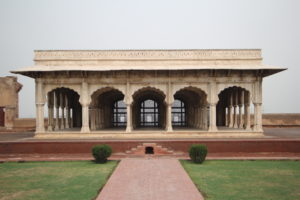
On the east of Lal Burj in Shah Jahan’s quadrangle is the Diwan-e-Khas, which means the Hall of Private Audience. This hall was constructed with a purpose to hold private gatherings and meetings.
In this place, the emperor would attend the matters of the state, and courtiers and state guests would also be received there with Mughal protocol and elegance.
If we observe the build of this place, the Diwan-e-Khas is square and has a graceful arched pavilion built in pure white marble. One is awestruck at its beauty which has been retained till now. Its parapet is embellished with pietra dura work but most of the precious stones were stolen or pulled out when the British took over the fort.
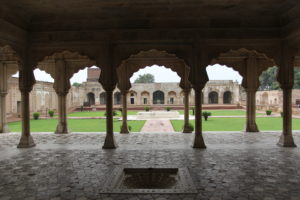
The Diwan-e-Khas has a marble ceiling and floors with beautiful geometric patterns. The place reflects Shah Jahan’s aesthetics and his love for beauty. The north façade of Diwan-e-Khas includes delicate jali screens that overlook the northern ramparts of the fort and it is a sight to behold. From the Jalis, you can feel the cool breeze coming in, and that is the cross-ventilation system. A fountain was also constructed in the center of the pavilion. The place is being conserved by the Walled City of Lahore Authority and will soon be illuminated for the tourists.
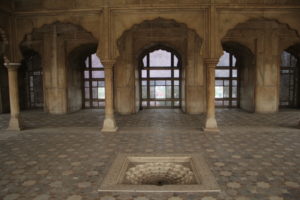
The rows of five rooms opposite Diwan-e-Khas were the sleeping chambers of Shah Jahan. Five sleeping chambers are aligned in a single row and feature carved marble screens and decorations with inlaid white marble and frescoes.
Historic references show that emperor Shah Jahan had entrusted this work to Wazir Khan, the governor of Lahore, who completed this construction in around 1633/1634.
Wazir Khan is the same person who had constructed the grand Wazir Khan Mosque and Shahi Hammam.
At present we do not see the embellishments inside these rooms as these were damaged during different riots. It is also said that it was the first building constructed by Shah Jahan in the fort. The Shah Jahan’s Quadrangle also features the classic concept of a four-part garden, in which it is said the emperor would meet his subjects daily.
Close to Shah Jahan’s Quadrangle is the Shahi Hammam of Lahore fort. This Shahi Hammam was built by Shah Jahan in about 1633. It lies adjacent to Shah Jahan’s Khawabgah (sleeping rooms of Shah Jahan) on the west. It is patterned on Turkish construction, so it consists of the Jama Khana (dressing and undressing room). The bath also had the facility of warm and hot water. There are traces of tessellated marble flooring in the room on the southwestern corner. In this portion, terracotta pipes laid in the wall for water supply are still visible. There is a small water tank paved with variegated marble. There were single baths on its four corners, out of which only two on the southwest and northwest corner still exist. The entire floor of the bath was paved with marble, which was later removed. In the days of the Mughals, the Royal Bath was also used as a Cabinet Chamber. Only nobles of high rank were permitted in these apartments.
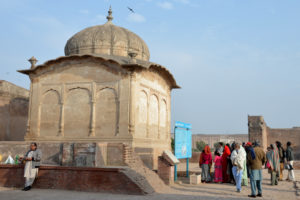
During Shah Jahan’s reign, Shahi Hammam in Delhi Gate was also constructed by Wazir Khan, who was known as Hakeem Ilm-ud-Din. The Shahi Hammam in Lahore Fort is simple but the one in Delhi Gate is exquisitely decorated with fresco.
Another marvel inside the fort is the ladies garden. This garden, which lies to the north of the Royal Bath, is called Paien Bagh and was built during the period of Shah Jahan for royal ladies. Sweet fragrant flower plants of all seasons, cypresses and fruit trees were planted in the gardens. Paved paths have also been provided in the garden.
The middle of the garden is occupied by a spacious platform, built in cut brickwork, and has a water basin in the centre. There are two squares on either side of the platform, each divided into four small grassy plots, with a water basin in the centre of each.
Opposite Paein Bagh, one can see some remains of a ladies mosque and a Sikh era Gurdawara, representative of the religious harmony that existed at that time, something we can all learn from.
Shah Jahan’s Quadrangle is a work of stunning art constructed in white marble which sparkles in the sunlight and glitters in the moonlight. At night, this place gives a different look and feel and the marble glows in the moonlight. It’s a romance!

On the east of Lal Burj in Shah Jahan’s quadrangle is the Diwan-e-Khas, which means the Hall of Private Audience. This hall was constructed with a purpose to hold private gatherings and meetings.
In this place, the emperor would attend the matters of the state, and courtiers and state guests would also be received there with Mughal protocol and elegance.
If we observe the build of this place, the Diwan-e-Khas is square and has a graceful arched pavilion built in pure white marble. One is awestruck at its beauty which has been retained till now. Its parapet is embellished with pietra dura work but most of the precious stones were stolen or pulled out when the British took over the fort.

The Diwan-e-Khas has a marble ceiling and floors with beautiful geometric patterns. The place reflects Shah Jahan’s aesthetics and his love for beauty. The north façade of Diwan-e-Khas includes delicate jali screens that overlook the northern ramparts of the fort and it is a sight to behold. From the Jalis, you can feel the cool breeze coming in, and that is the cross-ventilation system. A fountain was also constructed in the center of the pavilion. The place is being conserved by the Walled City of Lahore Authority and will soon be illuminated for the tourists.

The rows of five rooms opposite Diwan-e-Khas were the sleeping chambers of Shah Jahan. Five sleeping chambers are aligned in a single row and feature carved marble screens and decorations with inlaid white marble and frescoes.
Historic references show that emperor Shah Jahan had entrusted this work to Wazir Khan, the governor of Lahore, who completed this construction in around 1633/1634.
Wazir Khan is the same person who had constructed the grand Wazir Khan Mosque and Shahi Hammam.
At present we do not see the embellishments inside these rooms as these were damaged during different riots. It is also said that it was the first building constructed by Shah Jahan in the fort. The Shah Jahan’s Quadrangle also features the classic concept of a four-part garden, in which it is said the emperor would meet his subjects daily.
Close to Shah Jahan’s Quadrangle is the Shahi Hammam of Lahore fort. This Shahi Hammam was built by Shah Jahan in about 1633. It lies adjacent to Shah Jahan’s Khawabgah (sleeping rooms of Shah Jahan) on the west. It is patterned on Turkish construction, so it consists of the Jama Khana (dressing and undressing room). The bath also had the facility of warm and hot water. There are traces of tessellated marble flooring in the room on the southwestern corner. In this portion, terracotta pipes laid in the wall for water supply are still visible. There is a small water tank paved with variegated marble. There were single baths on its four corners, out of which only two on the southwest and northwest corner still exist. The entire floor of the bath was paved with marble, which was later removed. In the days of the Mughals, the Royal Bath was also used as a Cabinet Chamber. Only nobles of high rank were permitted in these apartments.

During Shah Jahan’s reign, Shahi Hammam in Delhi Gate was also constructed by Wazir Khan, who was known as Hakeem Ilm-ud-Din. The Shahi Hammam in Lahore Fort is simple but the one in Delhi Gate is exquisitely decorated with fresco.
Another marvel inside the fort is the ladies garden. This garden, which lies to the north of the Royal Bath, is called Paien Bagh and was built during the period of Shah Jahan for royal ladies. Sweet fragrant flower plants of all seasons, cypresses and fruit trees were planted in the gardens. Paved paths have also been provided in the garden.
The middle of the garden is occupied by a spacious platform, built in cut brickwork, and has a water basin in the centre. There are two squares on either side of the platform, each divided into four small grassy plots, with a water basin in the centre of each.
Opposite Paein Bagh, one can see some remains of a ladies mosque and a Sikh era Gurdawara, representative of the religious harmony that existed at that time, something we can all learn from.
