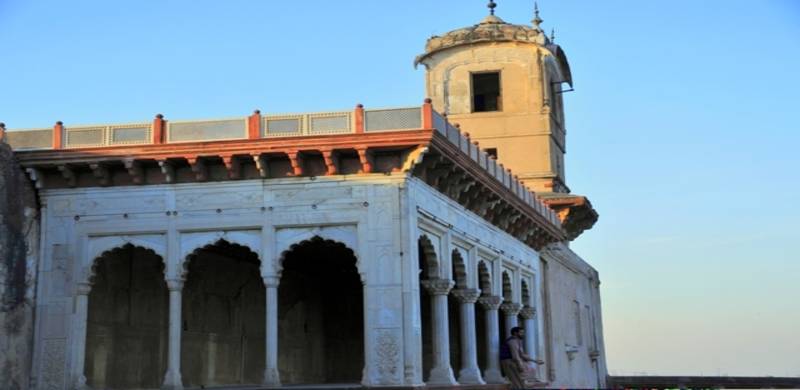
In the previous part, I wrote about the less frequented parts of the Lahore Fort. Today, I will take you through some astonishing pieces of architecture in the Lahore fort.
When you enter the fort and make your way to the Elephant Stairs, they will lead you to the original entrance of Sheesh Mahal through Shah Burj Gate. You will see one elevated pavilion outside the gate and ramp of Sheesh Mahal. This majestic but small pavilion is known as Ath Dara and shares a common wall with the Sheesh Mahal quadrangle. Ath means eight and dara means door or opening, so Ath Dara means a pavilion with eights openings.
What was this place? You would be surprised to know that it was the court of Maharaja Ranjit Singh. He had built the court outside Sheesh Mahal and his private chamber inside Sheesh Mahal by adding another floor on it.
Maharaja Ranjit Singh, who ruled over Punjab, used Ath Dara as Kacheri (court). The gilt frescos paintings on its northern wall made by Maharaja Ranjit’s court artists reflect the style of Kangra School (legend of Krishna) of Painting all around that speaks loudly of its relation with the Sikh period. The Ath Dara’s ceiling is embellished with beautiful woodwork. This monument was constructed at the place of the original entrance of Shish Mahal.
Presently the Walled City of Lahore Authority has illuminated this monument and the tourists can take a tour of the place called History By Night Tour.
At this point, you are very close to the heart of Lahore Fort, which is the Sheesh Mahal or the mirror palace. Sheesh Mahal is one of its kind in the world and surprisingly till now, no one has figured out how it was constructed and what material was used as a mirror in it.
Some architects and conservationists say that some kind of mercury element was used as mirror in this structure which is why it is still intact. It is one of the most majestic palaces of the Mughal period and people from all over the world come to see and study this place.
The love story behind its construction is also as exceptional as its formation. The Palace of Mirrors was constructed under the supervision of Asif Khan for Emperor Shah Jahan in 1631-32 A.D. It is said that Shah Jahan got it constructed for his beloved queen, Mumtaz Mahal, when she lived in Lahore. Unfortunately, before she could step into the palace she passed away and Shah Jahan had to order the construction of Taj Mahal in India. According to references, she died in 1631 and the palace was completed in 1632 and this left Shah Jahan heartbroken. The palace formed the harem – Ladies portion – of the fort. The rear chamber houses a marble screen beautifully carved out in tendril, floral and geometrical patterns.
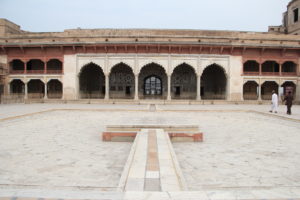
The chief features of Shish Mahal are gilt work (placing of pure gold), pietra dura work (inlay of semi-precious stones into white marble), marble perforated screens and the Aiena Kari (convex glass mosaic work) with Monabat Kari (stucco tracery).
The versatility of variegated marble stone slabs (Sang-e-Musa, Sang-e-Abri, Sang-e-Badal) adds to the beauty of the spacious courtyard in front of the palace. The shallow water basin is constructed in the center of Mahal and comprises four jet fountains. The other buildings are connected with basin through the four water channels on each side.
The Sheesh Mahal is the novel palace of love and history would always remind us about the story behind its construction. It is a place whose rooms glitter in a galaxy of light cast by thousands of intricately cut and multi-colored mirrors.
Sheesh Mahal, like many other parts of Lahore Fort, could not escape the attacks and changes during the Sikh and British rules. During the Sikh period, Maharajah Ranjeet Singh used the roof of Sheesh Mahal as a ‘harem’ where he would sit in style and display the ‘Koh-e-Noor’ jewel. It is said that he also died in the same room, which is still intact, and one can go there through a narrow staircase.
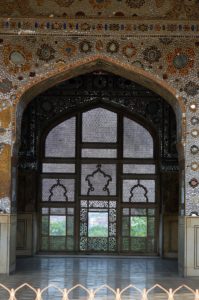
These additions on the top of Sheesh Mahal added a weight that made the structure weak and the roof began to deteriorate and collapsed at one point. Historic accounts say that in 1904-05, the plaster from the ceiling of main veranda fell apart, exposing the decay of internal wooden beams and the corroding roof. At this stage, the building was listed by the department of archaeology of British India in 1927 and repair work was carried out on it.
Similar problems arose in the 1960s and were resolved through minor repairs. In 1975, Sheesh Mahal was listed as a protected monument under the Antiquities Act by Pakistan’s Department of Archaeology and in 1981 UNESCO declared it as a World Heritage Site. In 2006, the structure was restored through foreign funding and by experts of the Department of Archaeology. Now, it is becoming feeble again and the present authority having the administrative control of Lahore Fort, Walled City of Lahore Authority, is devising a comprehensive plan for its conservation.
Sheesh Mahal has also been illuminated with small lights and electronic candles by the Walled City of Lahore Authority and can see the glittering Sheesh Mahal if they were to take the History By Night Tour.
Right there with Sheesh Mahal is the majestic Naulakha Pavilion. It is named so for the mystical number nine and for the nine lakhs of rupees it took to build it. It is one of the twenty one buildings inside the Lahore Fort and is recognized as a world heritage site by UNESCO. The pavilion is rectangular in shape, situated in the west of Sheesh Mahal, and is prominent because of its centrally arched and extraordinarily curved roof. This unique feature is symbolic of ShahJahani architecture. Mughal Emperor Shah Jahan added many structures to Lahore Fort but the most he liked and adored was the Naulakha Pavilion.
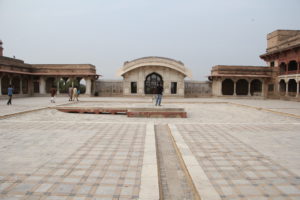
This pavilion is one of the different structures that you find in Lahore Fort. It is a small white marble building that reflects a mixture of contemporary traditions (at the time of its construction) of a sloping-roof from Bengal and the Baldachin from Europe. This demonstrates the imperial as well as religious image of the subject. Some researchers and historians say that the original roof was probably gilded (coated with gold). The golden roof remained intact till Mughal rule lasted in Lahore. The following years brought damage and deterioration to the building.
The most distinguishing feature of Naulakha Pavilion is the tiny and intricate marble and stone inlay work found inside it. Agate, jade, goldstone, lapis lazuli and other precious stones are all meticulously worked into the marble in the forms of delicate floral and geometric designs. In one of the niches, a tiny floral pattern measuring only two and a quarter by one and three quarters inches contains 102 pieces of inlaid gems. This sort of artistic and difficult work is hard to find in the latest buildings. This work also shows the taste of the artisans and builders.
Naulakha Pavilion’s windows, screened with exquisite marble screens (jali) to allow the cool breeze in, overlooks the walls of the Fort and the city streets beyond. Historians tell us that the ‘jali’ was once covered with a silver lining in the exquisite and delicate ‘parchin kari’ ornamentation, which is even today considered among the finest in the world. Lahore was even then known for this art.
The feeling of breeze blowing through the holes of the ‘jali’ is a fascination for the tourists visiting the Lahore Fort. One can imagine the peace and tranquillity of the place in the past when the pavilion was at the peak of its majesty.
Built in 1663 on the orders of the Mughal Emperor Shah Jahan, for his beloved wife Arjumand Banu Begum, also known as Mumtaz Mahal, this structure was designed as his summer resting house and was completed at a cost of nine lakh rupees then. The pavilion was made for the empress but she passed away before residing in it.
It is also said that the shape of Naulakha was inspired by the empress’s crown. Many experts are of the opinion that it was designed by Ustad Ahmed Lahauri, the man who designed the Taj Mahal. Historians write that the Naulakha design is also attributed to an Italian by the name of Geronimo Veroneo, a famous jeweler from Italy who many say was also involved in the Taj Mahal design.
Emperor Shah Jehan loved beautiful structures and added many in Lahore. As a unique and impressive monument of Mughal architecture, the Naulakha Pavilion became a source of inspiration for Rudyard Kipling during his early days in Lahore and he titled one of his novels as The Naulakha.
Historians write that after the death of Emperor Shah Jahan, the pavilion was used by Emperor Aurangzeb for his prayers as this pavilion faces towards Mecca. Later, during the Afghan rule, much damage was made to the pavilion as the semi-precious stones and gems were pulled out. During the Sikh period the gilded roof and the gems were again damaged. As the British came, the space was occupied by soldiers of the East India Company. The first soldiers are known to have stolen a lot of semi-precious stones, with some even scrapping out some gold left in the crevices in the rooftop.
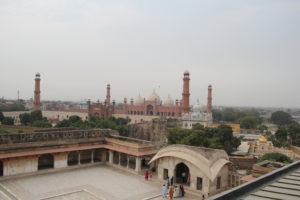
After 1947, the pavilion was damaged by wall chalking and weathering. The original Pakistani one-rupee banknote had a motif of it but was then replaced by the tomb of the poet, Iqbal. In 1981, the Lahore Fort was declared a heritage site by UNESCO.
A small summer pavilion stands in the northwest corner of the Khilawat Khana quadrangle next to Sheesh Mahal and is known as the Kala Burj (Black Pavilion). It is said by the architects that the present structure of this summer house differs from its original design in Shah Jahan's reign.
During the Sikh period, an upper level was added, and the British made numerous alterations, including the addition of a liquor bar. The interior frescos dating from the Mughal and Sikh era were also plastered over at this time.
Like Kala Burj, the Lal Burj (Red Pavilion) was built during the reign of Jahangir and Shah Jahan. Octagonal in plan, it was used as a summer pavilion with its primary windows open to the north. The surviving interior frescoes are mostly from the Sikh period, as is the upper level. There is also a basement in the Kala Burj which will soon be opened for the tourists!
When you enter the fort and make your way to the Elephant Stairs, they will lead you to the original entrance of Sheesh Mahal through Shah Burj Gate. You will see one elevated pavilion outside the gate and ramp of Sheesh Mahal. This majestic but small pavilion is known as Ath Dara and shares a common wall with the Sheesh Mahal quadrangle. Ath means eight and dara means door or opening, so Ath Dara means a pavilion with eights openings.
What was this place? You would be surprised to know that it was the court of Maharaja Ranjit Singh. He had built the court outside Sheesh Mahal and his private chamber inside Sheesh Mahal by adding another floor on it.
Maharaja Ranjit Singh, who ruled over Punjab, used Ath Dara as Kacheri (court). The gilt frescos paintings on its northern wall made by Maharaja Ranjit’s court artists reflect the style of Kangra School (legend of Krishna) of Painting all around that speaks loudly of its relation with the Sikh period. The Ath Dara’s ceiling is embellished with beautiful woodwork. This monument was constructed at the place of the original entrance of Shish Mahal.
Presently the Walled City of Lahore Authority has illuminated this monument and the tourists can take a tour of the place called History By Night Tour.
At this point, you are very close to the heart of Lahore Fort, which is the Sheesh Mahal or the mirror palace. Sheesh Mahal is one of its kind in the world and surprisingly till now, no one has figured out how it was constructed and what material was used as a mirror in it.
Some architects and conservationists say that some kind of mercury element was used as mirror in this structure which is why it is still intact. It is one of the most majestic palaces of the Mughal period and people from all over the world come to see and study this place.
The love story behind its construction is also as exceptional as its formation. The Palace of Mirrors was constructed under the supervision of Asif Khan for Emperor Shah Jahan in 1631-32 A.D. It is said that Shah Jahan got it constructed for his beloved queen, Mumtaz Mahal, when she lived in Lahore. Unfortunately, before she could step into the palace she passed away and Shah Jahan had to order the construction of Taj Mahal in India. According to references, she died in 1631 and the palace was completed in 1632 and this left Shah Jahan heartbroken. The palace formed the harem – Ladies portion – of the fort. The rear chamber houses a marble screen beautifully carved out in tendril, floral and geometrical patterns.

The chief features of Shish Mahal are gilt work (placing of pure gold), pietra dura work (inlay of semi-precious stones into white marble), marble perforated screens and the Aiena Kari (convex glass mosaic work) with Monabat Kari (stucco tracery).
The versatility of variegated marble stone slabs (Sang-e-Musa, Sang-e-Abri, Sang-e-Badal) adds to the beauty of the spacious courtyard in front of the palace. The shallow water basin is constructed in the center of Mahal and comprises four jet fountains. The other buildings are connected with basin through the four water channels on each side.
The Sheesh Mahal is the novel palace of love and history would always remind us about the story behind its construction. It is a place whose rooms glitter in a galaxy of light cast by thousands of intricately cut and multi-colored mirrors.
Sheesh Mahal, like many other parts of Lahore Fort, could not escape the attacks and changes during the Sikh and British rules. During the Sikh period, Maharajah Ranjeet Singh used the roof of Sheesh Mahal as a ‘harem’ where he would sit in style and display the ‘Koh-e-Noor’ jewel. It is said that he also died in the same room, which is still intact, and one can go there through a narrow staircase.

These additions on the top of Sheesh Mahal added a weight that made the structure weak and the roof began to deteriorate and collapsed at one point. Historic accounts say that in 1904-05, the plaster from the ceiling of main veranda fell apart, exposing the decay of internal wooden beams and the corroding roof. At this stage, the building was listed by the department of archaeology of British India in 1927 and repair work was carried out on it.
Similar problems arose in the 1960s and were resolved through minor repairs. In 1975, Sheesh Mahal was listed as a protected monument under the Antiquities Act by Pakistan’s Department of Archaeology and in 1981 UNESCO declared it as a World Heritage Site. In 2006, the structure was restored through foreign funding and by experts of the Department of Archaeology. Now, it is becoming feeble again and the present authority having the administrative control of Lahore Fort, Walled City of Lahore Authority, is devising a comprehensive plan for its conservation.
Sheesh Mahal has also been illuminated with small lights and electronic candles by the Walled City of Lahore Authority and can see the glittering Sheesh Mahal if they were to take the History By Night Tour.
Right there with Sheesh Mahal is the majestic Naulakha Pavilion. It is named so for the mystical number nine and for the nine lakhs of rupees it took to build it. It is one of the twenty one buildings inside the Lahore Fort and is recognized as a world heritage site by UNESCO. The pavilion is rectangular in shape, situated in the west of Sheesh Mahal, and is prominent because of its centrally arched and extraordinarily curved roof. This unique feature is symbolic of ShahJahani architecture. Mughal Emperor Shah Jahan added many structures to Lahore Fort but the most he liked and adored was the Naulakha Pavilion.

This pavilion is one of the different structures that you find in Lahore Fort. It is a small white marble building that reflects a mixture of contemporary traditions (at the time of its construction) of a sloping-roof from Bengal and the Baldachin from Europe. This demonstrates the imperial as well as religious image of the subject. Some researchers and historians say that the original roof was probably gilded (coated with gold). The golden roof remained intact till Mughal rule lasted in Lahore. The following years brought damage and deterioration to the building.
The most distinguishing feature of Naulakha Pavilion is the tiny and intricate marble and stone inlay work found inside it. Agate, jade, goldstone, lapis lazuli and other precious stones are all meticulously worked into the marble in the forms of delicate floral and geometric designs. In one of the niches, a tiny floral pattern measuring only two and a quarter by one and three quarters inches contains 102 pieces of inlaid gems. This sort of artistic and difficult work is hard to find in the latest buildings. This work also shows the taste of the artisans and builders.
Naulakha Pavilion’s windows, screened with exquisite marble screens (jali) to allow the cool breeze in, overlooks the walls of the Fort and the city streets beyond. Historians tell us that the ‘jali’ was once covered with a silver lining in the exquisite and delicate ‘parchin kari’ ornamentation, which is even today considered among the finest in the world. Lahore was even then known for this art.
The feeling of breeze blowing through the holes of the ‘jali’ is a fascination for the tourists visiting the Lahore Fort. One can imagine the peace and tranquillity of the place in the past when the pavilion was at the peak of its majesty.
Built in 1663 on the orders of the Mughal Emperor Shah Jahan, for his beloved wife Arjumand Banu Begum, also known as Mumtaz Mahal, this structure was designed as his summer resting house and was completed at a cost of nine lakh rupees then. The pavilion was made for the empress but she passed away before residing in it.
It is also said that the shape of Naulakha was inspired by the empress’s crown. Many experts are of the opinion that it was designed by Ustad Ahmed Lahauri, the man who designed the Taj Mahal. Historians write that the Naulakha design is also attributed to an Italian by the name of Geronimo Veroneo, a famous jeweler from Italy who many say was also involved in the Taj Mahal design.
Emperor Shah Jehan loved beautiful structures and added many in Lahore. As a unique and impressive monument of Mughal architecture, the Naulakha Pavilion became a source of inspiration for Rudyard Kipling during his early days in Lahore and he titled one of his novels as The Naulakha.
Historians write that after the death of Emperor Shah Jahan, the pavilion was used by Emperor Aurangzeb for his prayers as this pavilion faces towards Mecca. Later, during the Afghan rule, much damage was made to the pavilion as the semi-precious stones and gems were pulled out. During the Sikh period the gilded roof and the gems were again damaged. As the British came, the space was occupied by soldiers of the East India Company. The first soldiers are known to have stolen a lot of semi-precious stones, with some even scrapping out some gold left in the crevices in the rooftop.

After 1947, the pavilion was damaged by wall chalking and weathering. The original Pakistani one-rupee banknote had a motif of it but was then replaced by the tomb of the poet, Iqbal. In 1981, the Lahore Fort was declared a heritage site by UNESCO.
A small summer pavilion stands in the northwest corner of the Khilawat Khana quadrangle next to Sheesh Mahal and is known as the Kala Burj (Black Pavilion). It is said by the architects that the present structure of this summer house differs from its original design in Shah Jahan's reign.
During the Sikh period, an upper level was added, and the British made numerous alterations, including the addition of a liquor bar. The interior frescos dating from the Mughal and Sikh era were also plastered over at this time.
Like Kala Burj, the Lal Burj (Red Pavilion) was built during the reign of Jahangir and Shah Jahan. Octagonal in plan, it was used as a summer pavilion with its primary windows open to the north. The surviving interior frescoes are mostly from the Sikh period, as is the upper level. There is also a basement in the Kala Burj which will soon be opened for the tourists!
